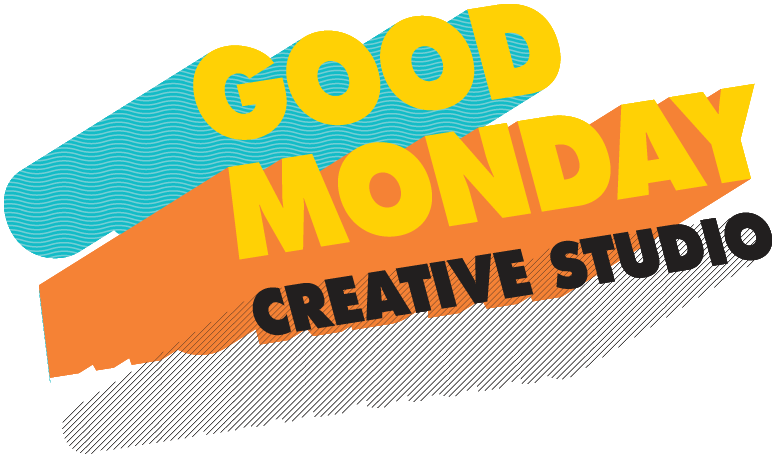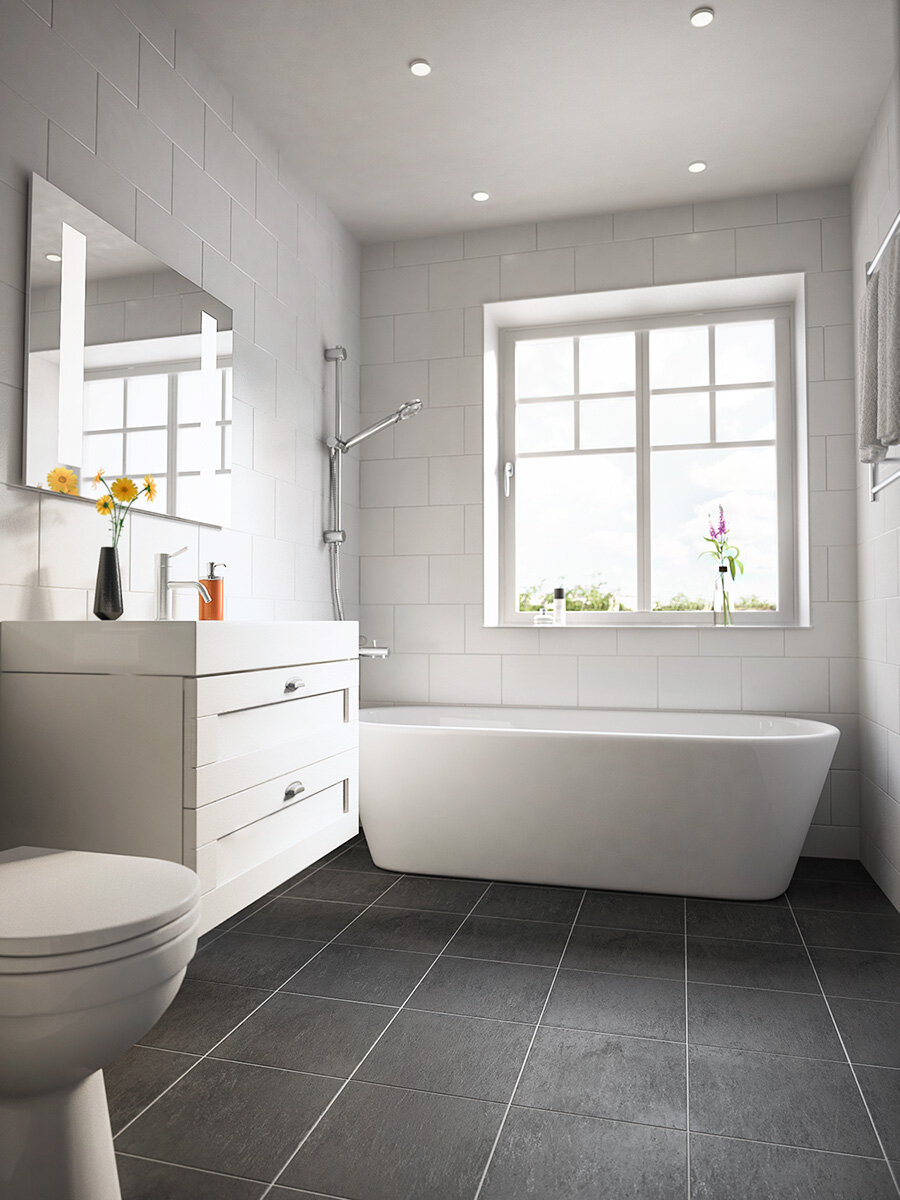Client: Joar Arkiteketbyrå
Project: Solbacken
I created these interiors visualizations including all the 3d modeling of the buildings and interior surfaces, since there was no CAD data available for this project.
The combined kitchen and livingroom.
In this scene I first modeled all the interior surfaces and all the cabinets and drawers. I also modeled all the design lights over the table and desk. Many of the furnitures are from my library.





