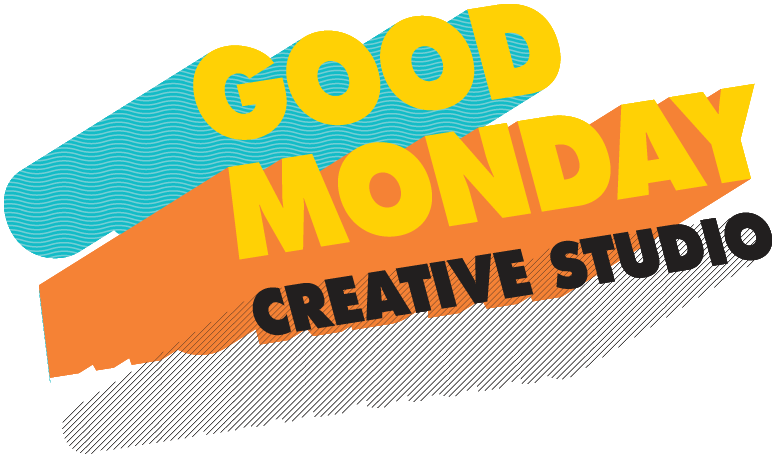3D/CGI
Client: Bjurfors
Arkitekt: Joar Arkitektbyrå
Project: Stockholm Town houses
The combined kitchen and livingroom.
In this scene I first modeled all the interior surfaces and all the cabinets and drawers. I also modeled the design lights over the table and the spotlight bar in the ceiling. Many of the furnitures are from my library.
Behind the scenes.
This is one of my very first 3D architecutal visuals, from back in 2013. For this project I 3D modeled most of the furnitures and interior details myself, including the exterior building.
Work-in-progress renders of the building and the balconies.









